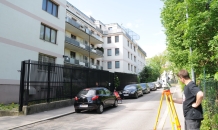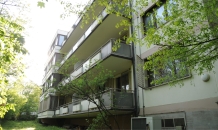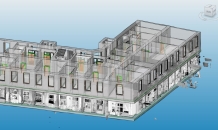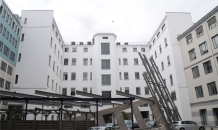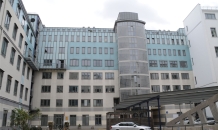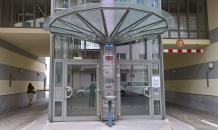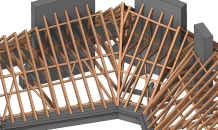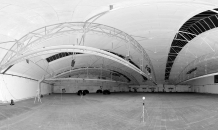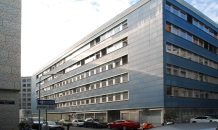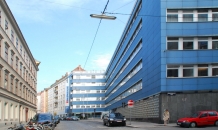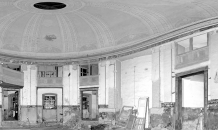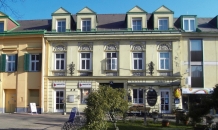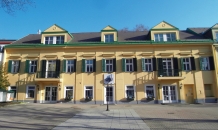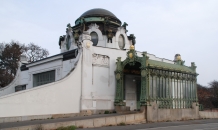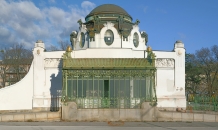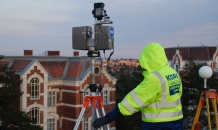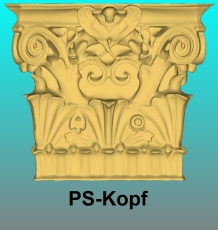Projects Architecture Surveying
Industriestraße, ViennaRRP Architekten ZT-GmbHLeitungsaufnahme und 3d-Auswertung für Planungen mit collision check2019
Obersteinergasse, ViennaMittermair Architekten ZT-GmbHAdmission of the construction inventory for the revitalisation2018
Laxenburger Straße, ViennaImmo-Kontakt3D surveying and BIM modeling of an apartment building2018
Barichgasse, ViennaAMISOLA Immobilien AGAdmission of the construction inventory for the revitalisation2017-2019
Attic Franziskanerplatz, ViennaUrbas Maschinenfabrik GmbH3D-surveying of a monument-protected attic framework 2017
Wienerberg Hochhaus, ViennaHolzbauer & Partner ZT-GmbHBIM of the whole bare brickwork for the planning of the refurbishment2016
Kursalon Hübner, ViennaHübner Kursalon Betriebs GmbH.Building recording for revitalisation2016
Ankerbrotfabrik, Vienna - AbsberggasseExpedithalle Verwaltungs-GmbHBuilding recording for revitalisation tacks 2015
Beatrixgasse 27 / Gottfried Keller Gasse 1, ViennaUDA – urban development agency GmbHBuilding recording for revitalisation tacks2015
Schloss Trautmannsdorf, Lower AustriaSans Souci GroupComplete recording of the historic castle by means of tachymeter and laserscanner for the new adaption2014
Hotel Das Triest / Österreichwerbung, Rilkeplatz, ViennaList GroupRecording of the 7-floor office building incl. cellar of the Austria advertising office as well as the connection area in the hotel "Das Triest" for planning the hotel extension2013-2014
Hietzinger Hauptstraße 16-20, ViennaHübner Hotel Betriebe Komm. Ges.Inventory survey of 3 building complexes (in each case from cellar to attic) for planning high-quality flats 2013
Otto Wagner Hofpavillon, ViennaWiener Linien, Wehdorn ArchitektenRecording of the pavillion, in- and outside with a high level of detail for planning the refurbishment2013
Kirche St. Karl Borromäus, Lainz, ViennaWiener Stadtentwicklungsgesellschaft WSEComplete documetaion of the facades by means of laserscanner for demage documentation and or for the planning of the renovation 2012
Zollergasse 31, ViennaBauträger Austria Immobilien BAIComplete recording on the in- and outside of a monument-protected art nouveau building for revitalisation 2011
Schwarzenbergplatz 15 - Lothringerstraße 3, ViennaZürich Versicherungs-AktiengesellschaftHistorical object measurement with a 3D laser scanner according to the recording categories E and F with consideration of historical cladding/decorative elements and ceiling ornaments. Floor plans, sectional plans and elevation plans with a high level of detail were created according to these specifications.2023-2024
Columbusgasse 27-29, ViennaAVORIS indigo GmbHRecording with a 3D laser scanner; creation of an ArchiCAD 3D model. The advantages of a 3D model lie in the automatic generation of sections and floor plans in any desired position.2020-2021
Dr. Karl Renner Ring 3, ViennaSculpture measurement Parliament; caryatids and roof attic figures were recorded with a 3D laser scanner. Furthermore, a high-resolution triangular mesh was generated from the 3D point cloud, which can be read by a CNC machine.2022-2023
© KORSCHINECK & PARTNER VERMESSUNG ZT-GmbH
Web: lemontree.at









